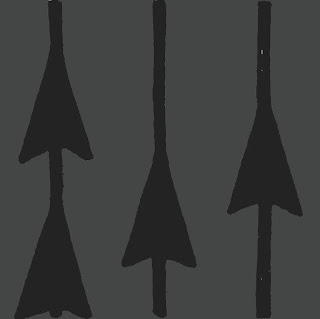This is my final submission for Experiment 3. My building bridges Squarehouse and Nida.
I wanted to create circular movement through the walkways.

I incorporated the keywords 'sleek' and 'soaring' in the north facade. I tried to create a building that floats above the campus through glass exterior walls. There is adjustable shading that is one of my moving elements.

In the south facade, there is also adjustable shading that is another moving element.

This is the first floor balcony where you can see the different floors blend into one another.

This is the stairway that connects the floor, I attempted to create a circulation of movement for the students.

I tried to create the idea of suspension through my moving elements and create a lightweight structure that stands out through its shape and form and blend into the environment through the use of materials such as glass.

Lumion and Sketchup Folder: https://drive.google.com/drive/u/0/folders/1H5ASDAEkYy5pv4bYed5LhkbUKIH__Zma











 In my second draft, I decided to keep the shell as similar to the interior and wanted to make my moving shading a reference to last week's section.
In my second draft, I decided to keep the shell as similar to the interior and wanted to make my moving shading a reference to last week's section.









